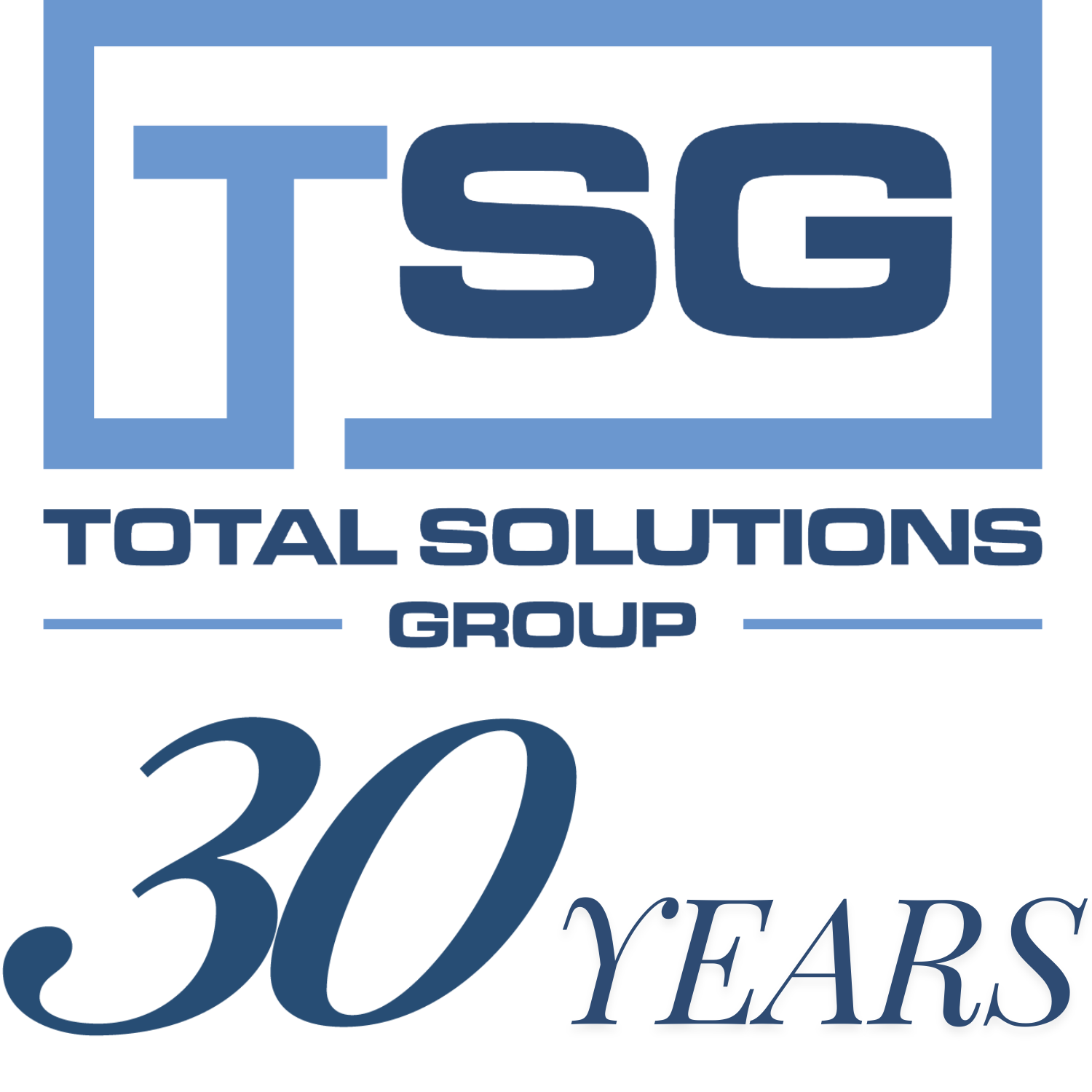As a CAD Technician for Total Solutions Group, you will be working alongside one of our dedicated Project Managers, Architects, Designers and Engineers to produce high-quality construction documents using various CAD software. The candidate we are looking for has an exceptional ability to focus in a fast-paced environment. Must also possess strong time-management skills as you may be asked to work on multiple projects at once while ensuring they are of the highest quality once completed. In addition, the candidate must show a positive and can-do attitude even in high-stress situations, with an unwavering commitment to world-class customer service.
CAD Technician Responsibilities:
- Prepares complex Architecture and Engineering construction drawings for residential and commercial projects utilizing AutoCAD, AutoCAD Architecture and Revit.
- Produces Lot Specific and Master plans in accordance with client-specific standards.
- Develops Architectural and Engineering details.
- Will work with a team to help resolve project issues.
- Consistently adheres to our core values and takes ownership of their work.
CAD Technician Required Skills:
- Knowledge of residential and/or commercial construction techniques, construction documents, Florida building codes and CAD concepts.
- Advanced CAD drafting skills, proficiency in Revit a plus.
- Proficiency in Microsoft Office applications, including Word, Excel, Outlook and PowerPoint, Teams.
- Ability to effectively meet deadlines.
- Ability to communicate effectively in writing and verbally.
- Ability to work within a Team environment
CAD Technician Qualifications/Education:
- S. in Architecture, Engineering or Construction related field or significant experience in a professional environment drafting residential and/or commercial construction documentation.
- 2 plus years in AutoCAD and/or Revit.
