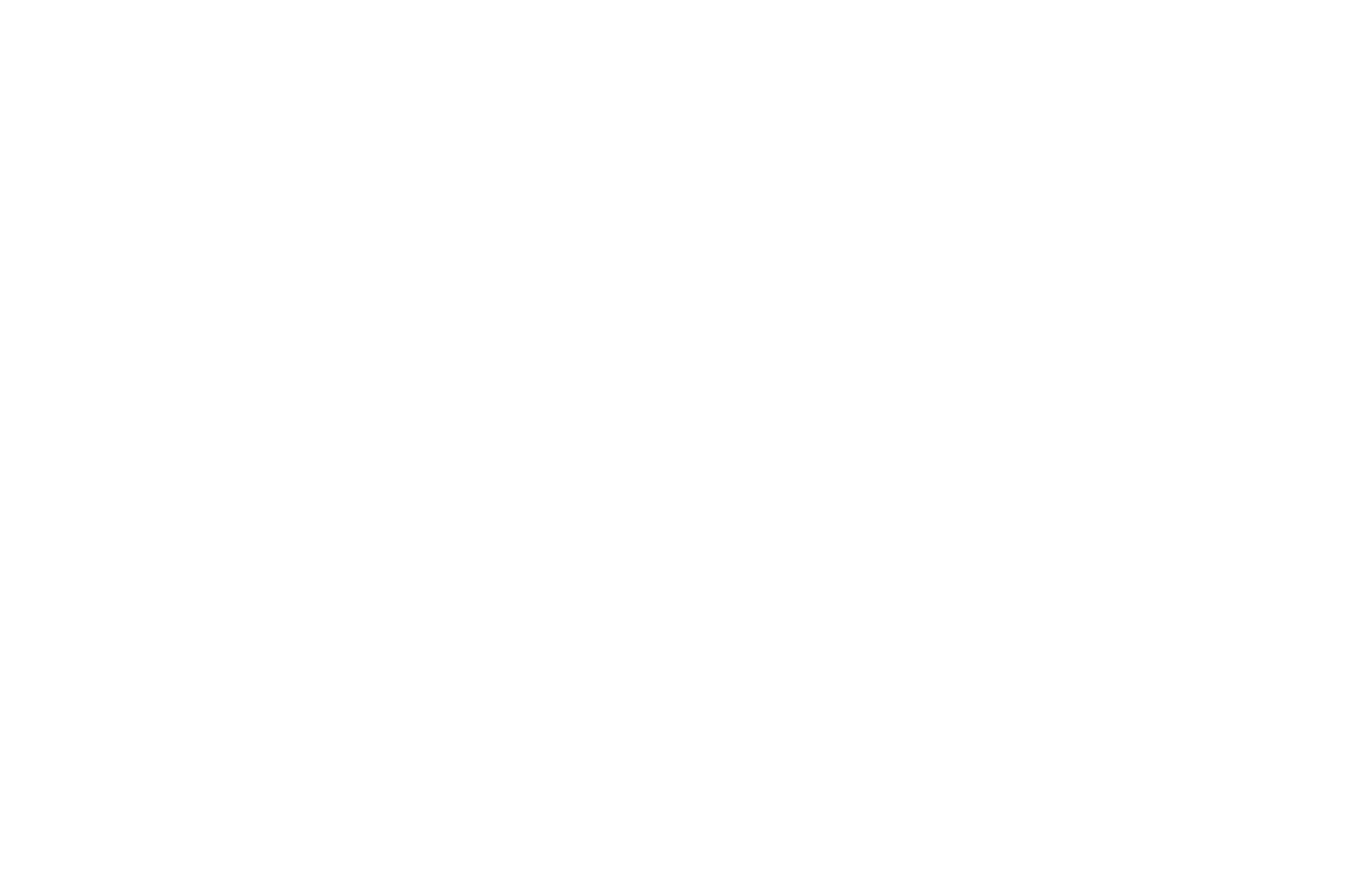Phone
407-880-2333
Project Architect
As a Project Architect for Total Solutions Group, you will manage multiple small/medium commercial design/drafting projects and, coordinate all aspects of such projects. In addition, you will be the main point of contact for client(s) and may lead a team of CAD Technicians to manage client deliverables. The candidate we are looking for must be able to manage client relationships and communication as well as future business development. Regularly communicate with client on project status and address client concerns in a timely manner. Mentor and develop junior team members and participate in their professional development and evaluations.
Project Architect Responsibilities:
- Manage all aspects of incoming jobs, including managing client expectations and the process flow of deliverables.
- Lead a team to prepare complex Architecture construction drawings for commercial projects utilizing AutoCAD, AutoCAD Architecture and/or Revit.
- Meet Client(s) in the field and in office professional settings; and attend internal meetings as necessary.
- Coordinating third parties and internal resources.
- Providing quality assurance and code reviews and occasional CAD support.
- Keep upper management informed of project status.
Project Architect Required Skills:
- Strong written and verbal communication skills, including public speaking.
- Strong organizational skills.
- Knowledge of commercial construction techniques, construction documents, Florida building codes and CAD concepts.
- Knowledge of quality assurance and quality control best practices.
- Proficiency in Microsoft Office applications, including Word, Excel, Outlook and PowerPoint, Teams.
- A customer service-oriented mindset.
- Ability to effectively meet deadlines.
- Ability to work within a Team environment
Project Architect Qualifications/Education:
- Bachelor’s degree in Architecture, significant experience in a professional environment
- Experience in commercial construction documentation.
- 5 plus years in AutoCAD and/or Revit.
TSG A&E State Licenses





