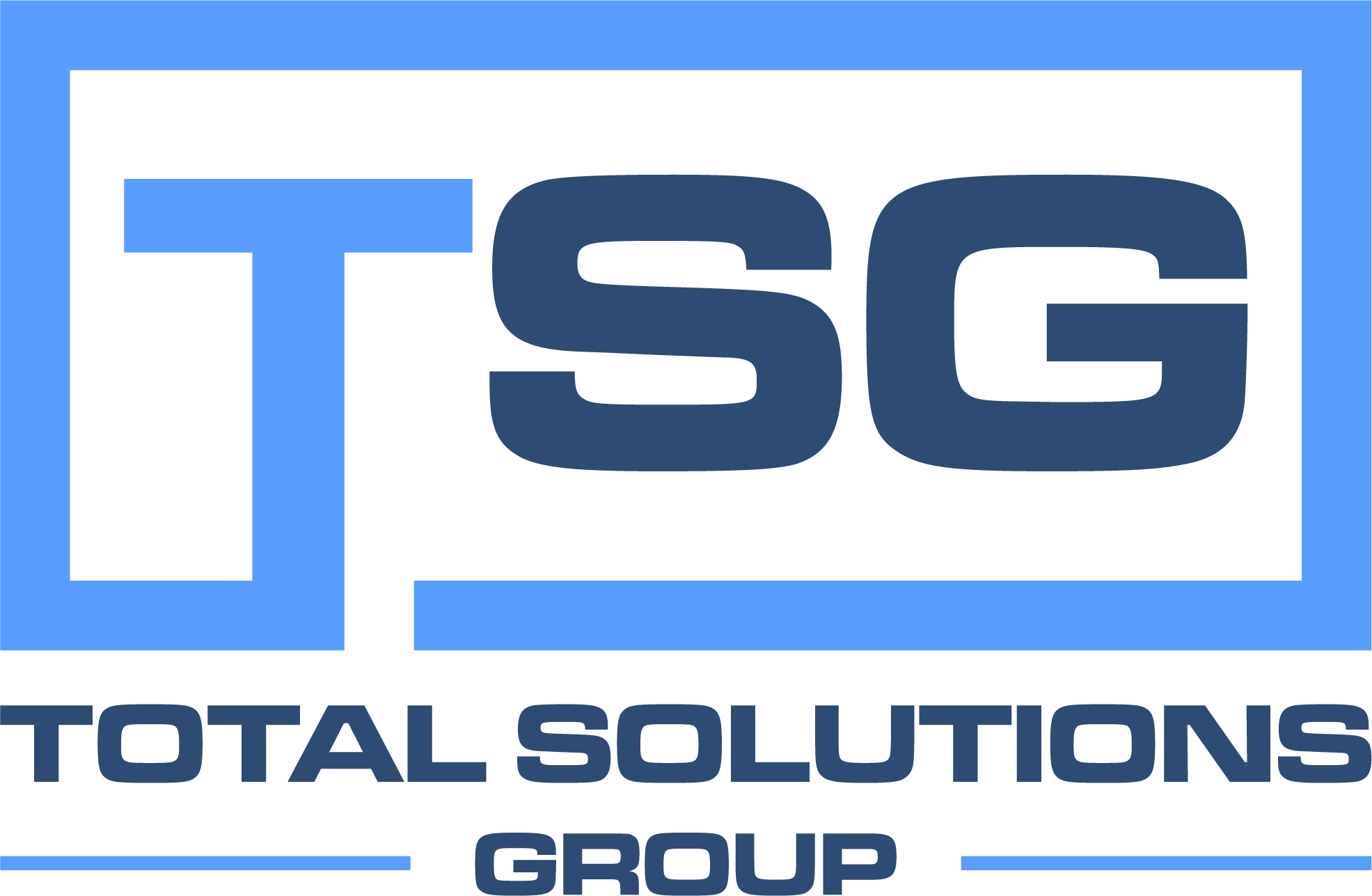Phone
407-880-2333
4736.0
Showing the single result
-

C17-03547-068B
Price range: $3,500.00 through $3,900.00Select options This product has multiple variants. The options may be chosen on the product page
Showing the single result

Graphic Floor Plan(s) and Front Elevation:
Provided as black line drawings on 11×17 paper or in electronic format.
Front Elevation Photo or Rendering:
Provided depending on the plan, on 11×17 paper or in electronic format.
What is True Mirror?
Also known as Right Reading Reverse, this is when the home plan is reversed with all text reading correctly. Adding a true mirror means purchasing a plan and notifying the designer (at an additional charge) that the plan needs to be true mirrored.
Please note: This option may take additional time to complete. You are welcome to contact the designer for a specific time estimate—typically only 1–2 days.
Standard C.A.D. Construction Documents:
This includes one complete set of working drawings and documents required in digital format to construct this plan. This set allows you to hire a local design professional to modify the plan and/or have a local copy center print it (conversions may be required). This plan set includes a copyright release. Please note that this is a license to build this plan only once. To build this plan multiple times, you must obtain a multi-license from the designer.
Standard Electronic Construction Document:
This includes one complete set of working drawings and documents required in digital format to construct this plan. This set allows you to have a local copy center print these plans. This plan set includes a copyright release (for prints and modifications). Please note that this is a license to build this plan only once. To build this plan multiple times, you must obtain a multi-license from the designer.
Standard (5) Set Construction Documents:
This includes five complete sets of working drawings and documents required to construct this plan. Please note that this is a license to build this plan only once. To build this plan multiple times, you must obtain a multi-license from the designer.
Need more than 5 sets? Sets are used to distribute to contractors, subcontractors, appraisers, mortgage holders, architectural review boards, etc. You can add additional sets below to be included with your order.
Standard (8) Set Construction Documents:
This includes eight complete sets of working drawings and documents required to construct this plan. Please note that this is a license to build this plan only once. To build this plan multiple times, you must obtain a multi-license from the designer.
Need more than 8 sets? Sets are used to distribute to contractors, subcontractors, appraisers, mortgage holders, architectural review boards, etc. You can add additional sets below to be included with your order.
Standard (10) Set Construction Documents:
This includes ten complete sets of working drawings and documents required to construct this plan. Please note that this is a license to build this plan only once. To build this plan multiple times, you must obtain a multi-license from the designer.
Need more than 10 sets? Sets are used to distribute to contractors, subcontractors, appraisers, mortgage holders, architectural review boards, etc. You can add additional sets below to be included with your order.
Notifications


