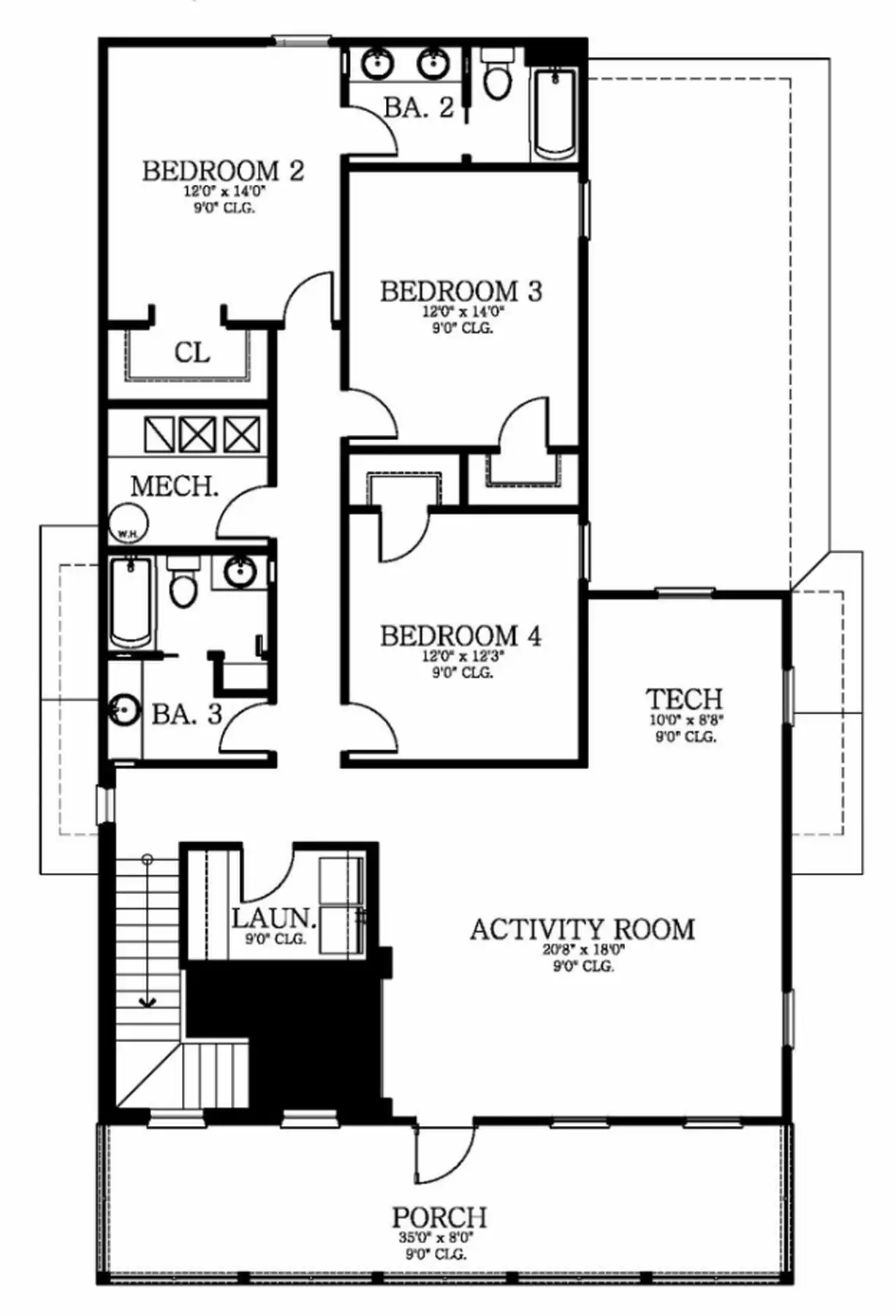Phone
407-880-2333
With two over sized covered porches and one balcony this house is all about the outdoors. Enjoy the quiet front Porch or spend time with friends and family on the back Porch with its covered grill area, perfect for get together. If you’d like to relax while still enjoying your privacy, then head to the upstairs covered balcony to enjoy the view.
The downstairs Flex room can be used as an office, library, hobby room and more. The Master bedroom on the first floor separated from the other bedrooms on the second floor is a must for privacy and quietness. Still the second floor has a second Master bedroom with its private bathroom that can be used as a Guest Suite. The Activity room and Tech area will give you flexibility to use these rooms to match your life style and needs.
| Plan Type | 10 Sets, 5 Sets, 8 Sets, CAD, Electronic |
|---|---|
| Bedrooms | |
| Bathrooms | |
| Half Bathrooms | |
| Garage Spaces | |
| First Floor SQFT | |
| Second Floor SQFT | |
| Third Floor SQFT | |
| Basement SQFT | |
| Total Living SQFT | |
| Lanai SQFT | |
| Garage SQFT | |
| Bonus SQFT | |
| Total Roofed SQFT | |
| Width | |
| Depth | |
| Ceiling Height | |
| Roof Pitch | |
| Ridge Height | |
| Roof Load | |
| Roof Framing | |
| Exterior Framing | |
| Car Location | |
| Other Features | Covered Front Porch, Covered Rear Porch, Kitchen Island, Kitchen Peninsula Bar, Master Bedroom Sitting Area, Office/Study, Open Floor Plan, Split Bedrooms, Storage, Walk-In Closets |
| Exterior Finish | |
| Style | |
| Region |






