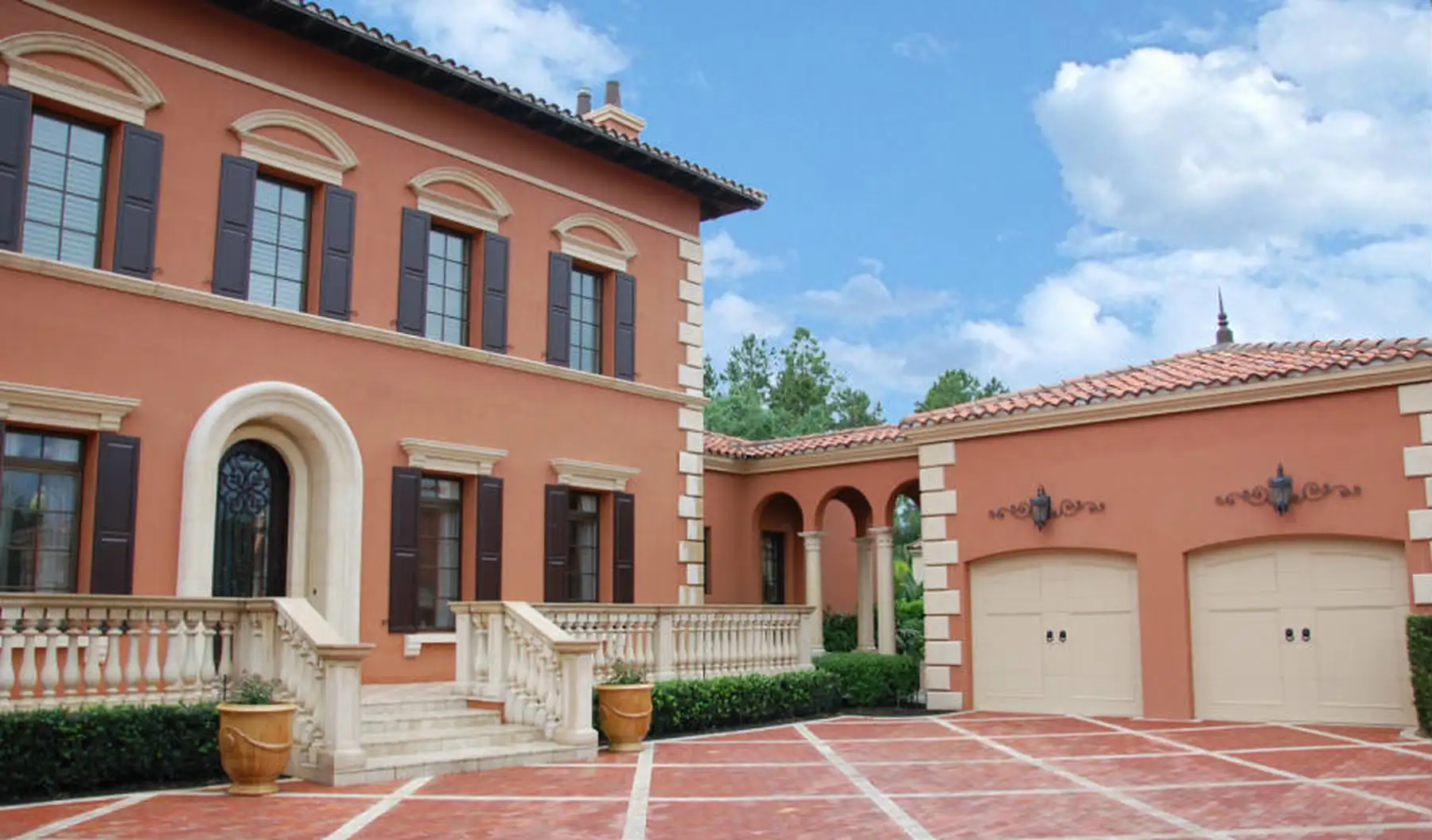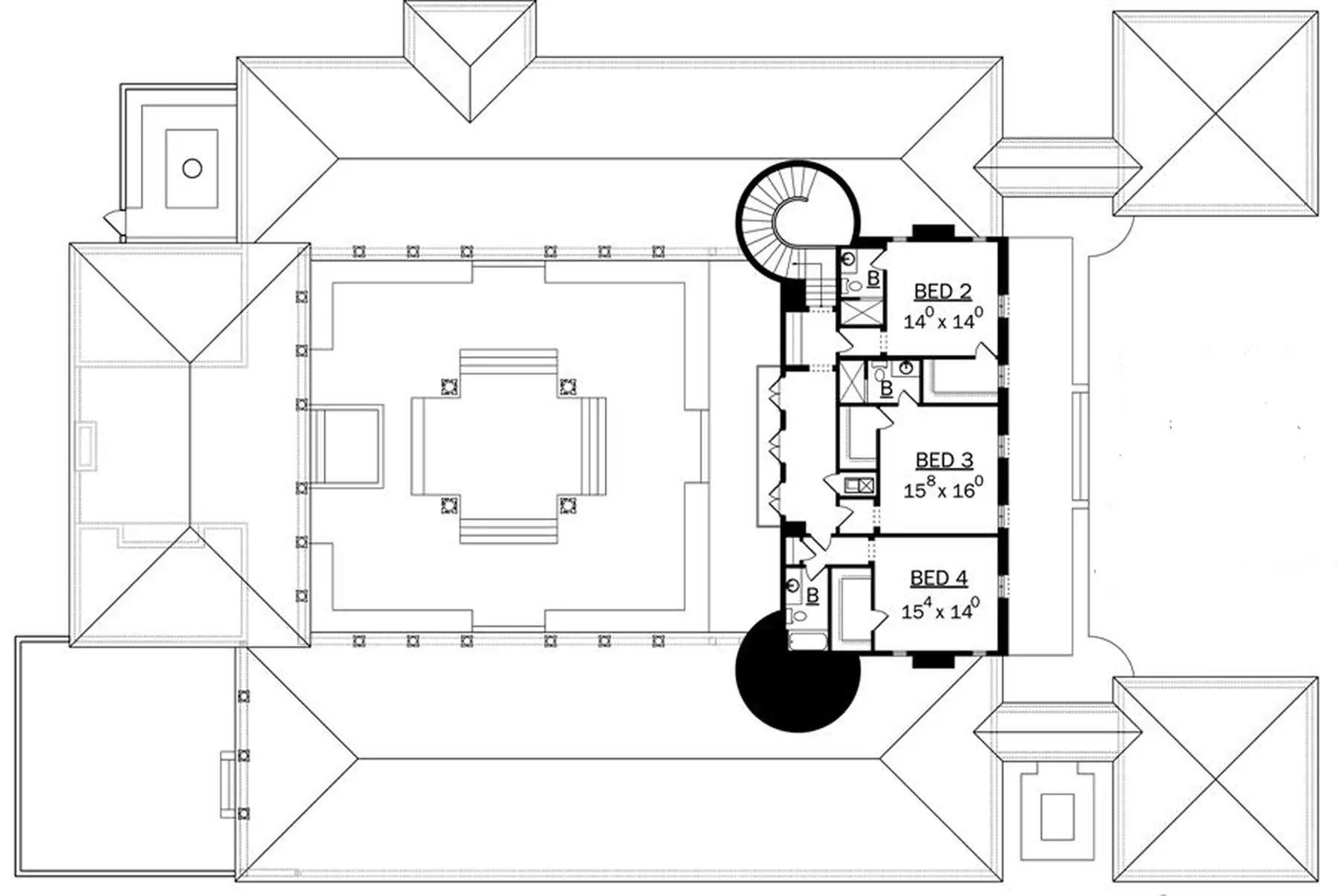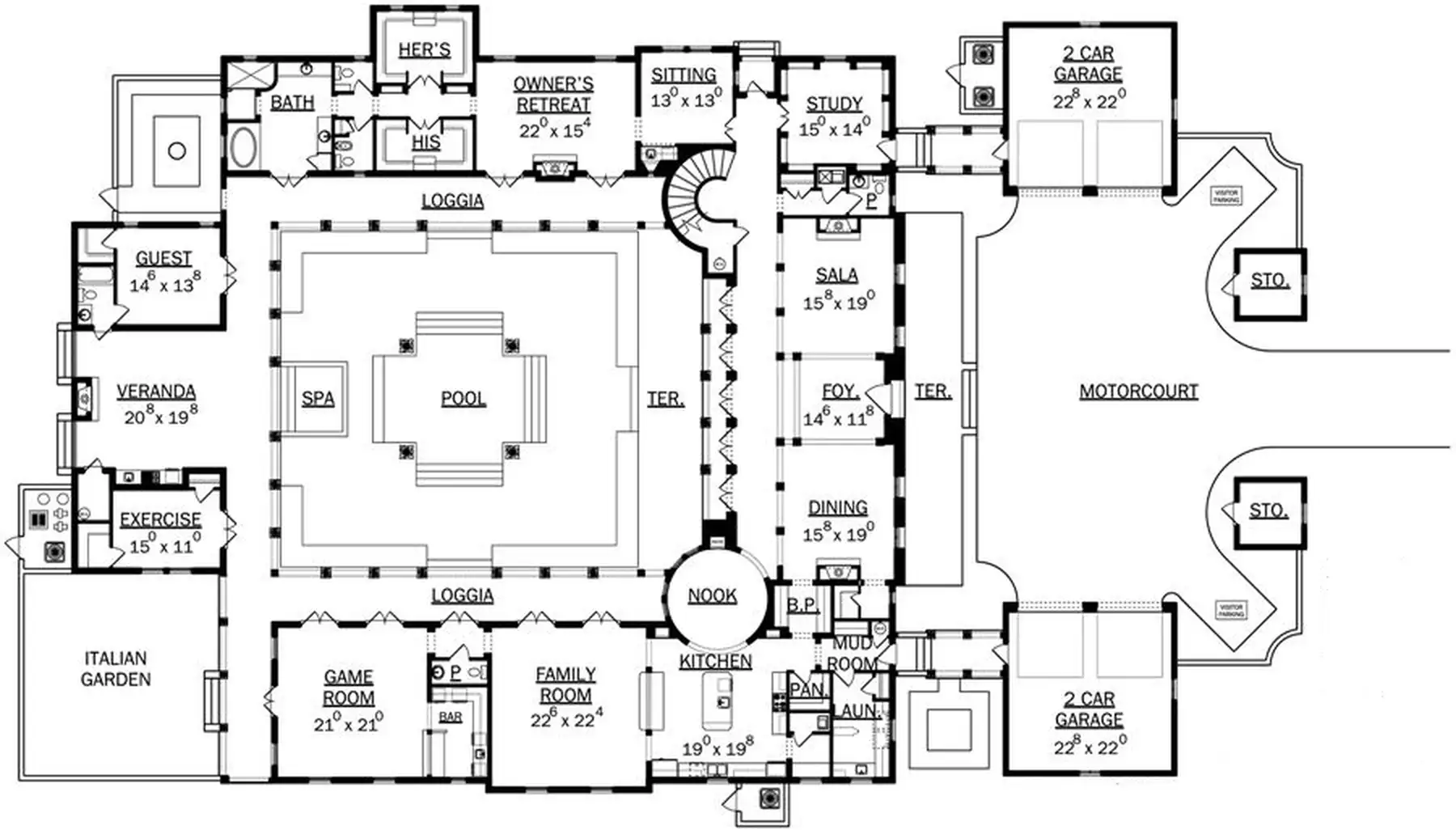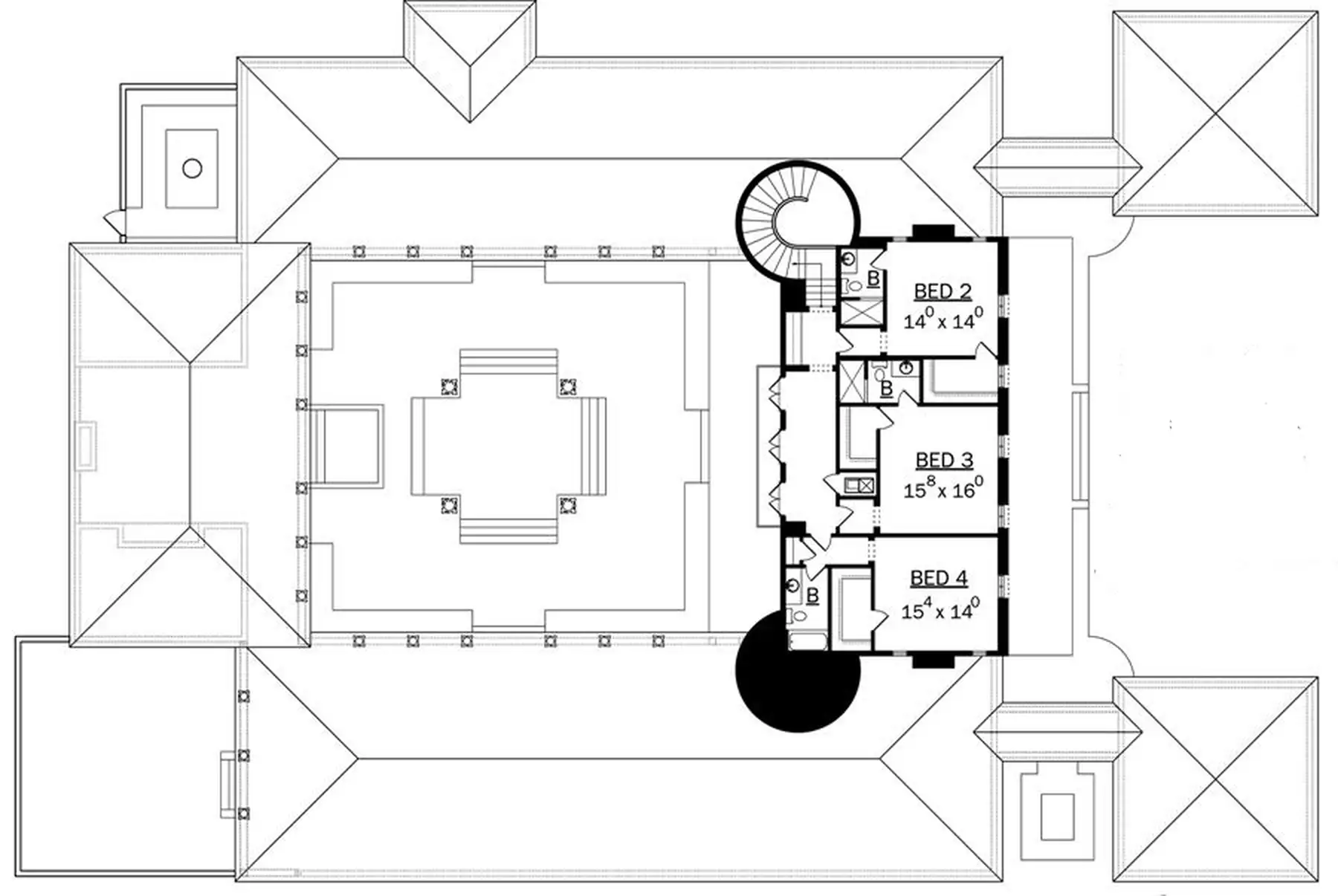Phone
407-880-2333
This splendid home is built around a courtyard, giving great views to every room. Enter the house from the motorcourt (with split garage space for four cars) and step into the foyer. From here, a wall of French doors gives you a gorgeous vista of the pool and extensive loggias. To the left, everyone can relax in the family room, open kitchen, and circular breakfast nook. More formal reception happens in the “sala” and dining room, each boasting a fireplace. Kids will love the game room and wet bar. Clear across the courtyard, the owner’s retreat has the wing to itself: a sitting room, fireplace, two big closets, and great bathroom (with two water closets) surround you with comfort. A detached guest suite sits next to the veranda and near the exercise room. Three more bedroom suites rest upstairs.
| Plan Type | 10 Sets, 5 Sets, 8 Sets, CAD, Electronic |
|---|---|
| Levels | |
| Bedrooms | |
| Bathrooms | |
| Half Bathrooms | |
| Garage Spaces | |
| Basement SQFT | |
| First Floor SQFT | |
| Second Floor SQFT | |
| Third Floor SQFT | |
| Total Living SQFT | |
| Lanai SQFT | |
| Garage SQFT | |
| Bonus SQFT | |
| Total Roofed SQFT | |
| Width | |
| Depth | |
| Ceiling Height | |
| Roof Pitch | |
| Ridge Height | |
| Roof Load | |
| Roof Framing | |
| Exterior Framing | |
| Window Type | |
| Vehicle Location | |
| Exterior Finish | |
| Style | |
| Region | |
| Other Features | Covered Rear Porch, Garage, Kitchen Island, Kitchen Peninsula Bar, Master Bedroom Sitting Area, Office/Study, Open Floor Plan, Split Bedrooms, Storage, Walk-In Closets |















