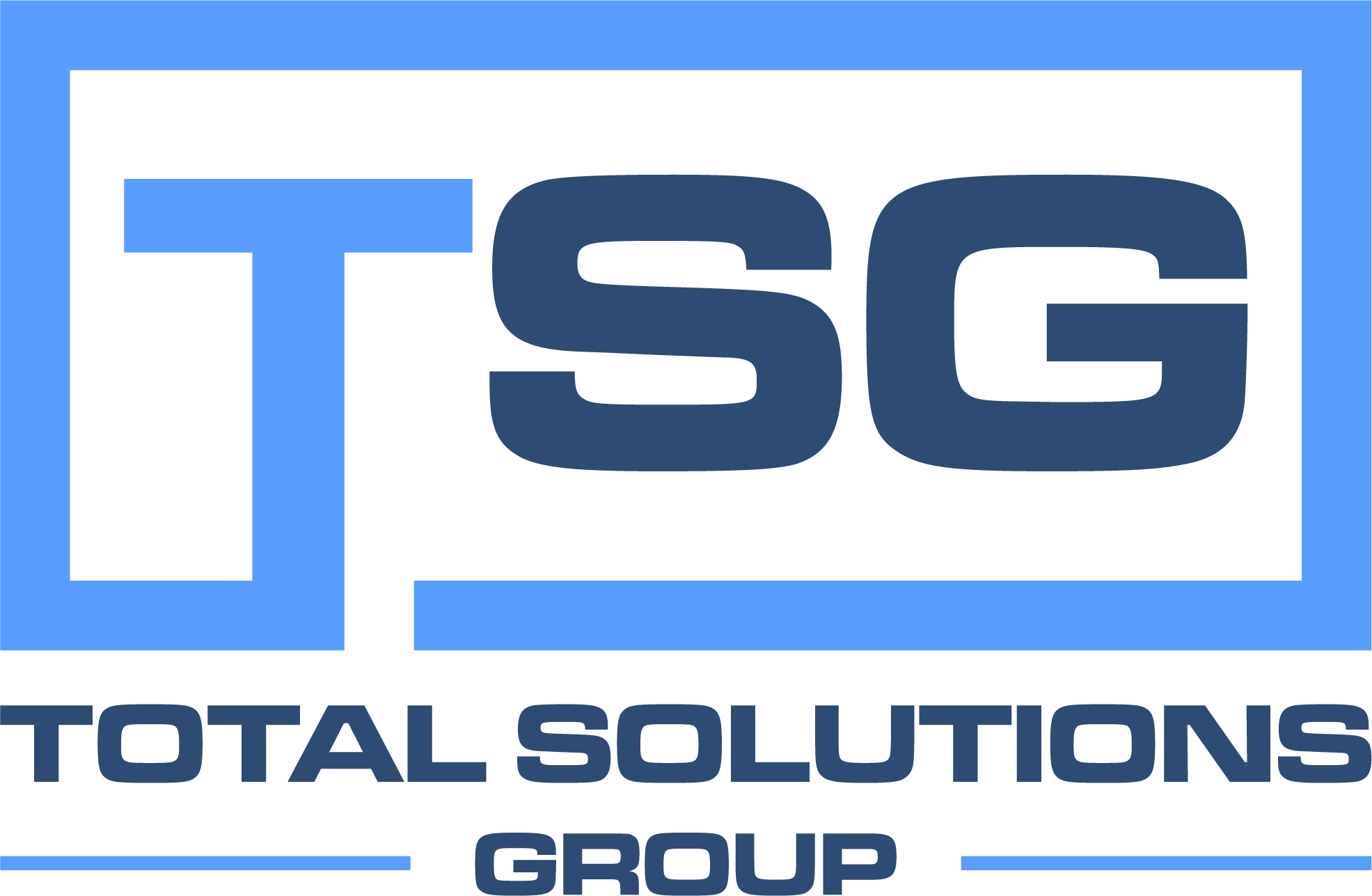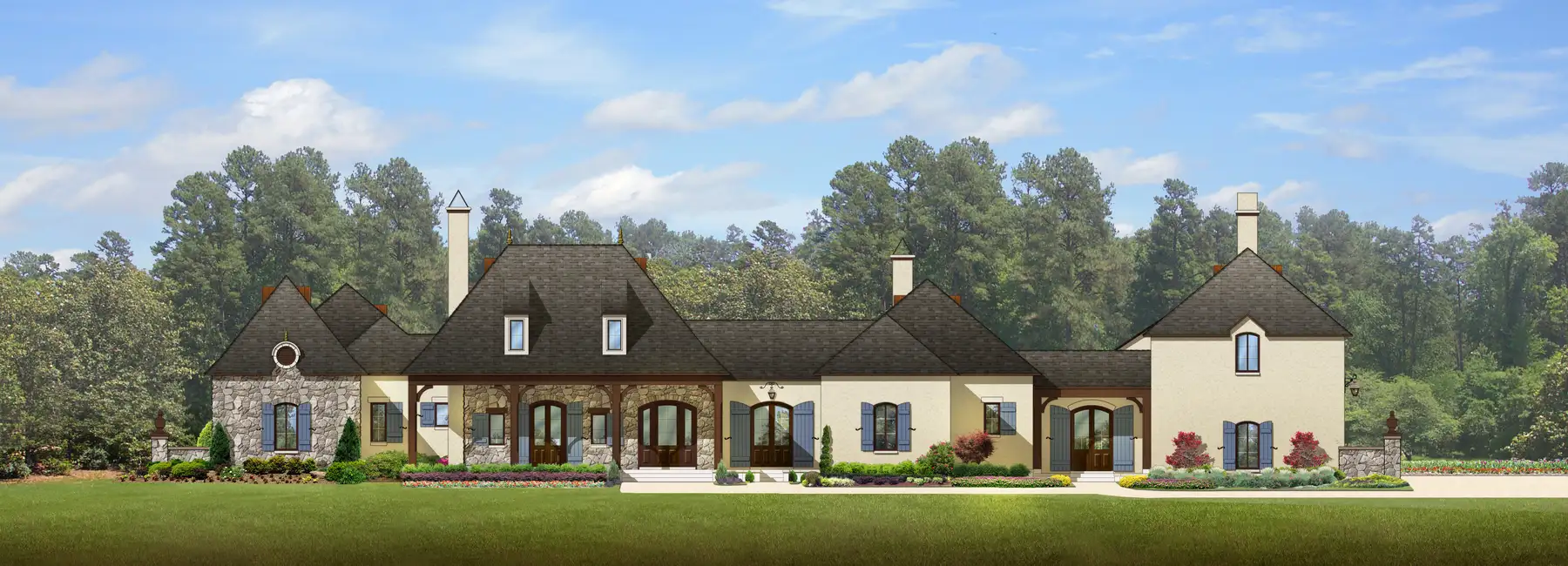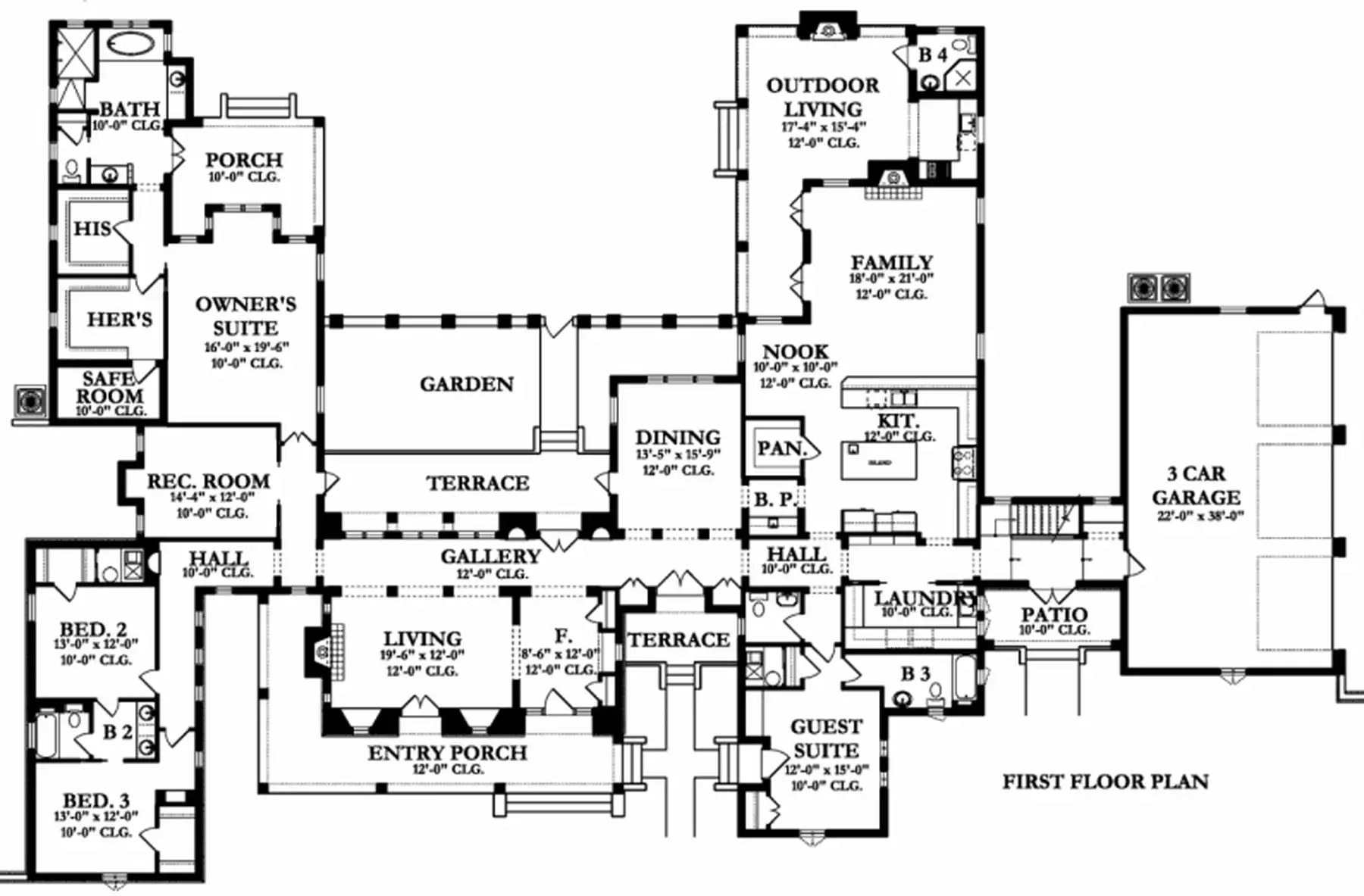Standard C.A.D. Construction Documents:
This includes one complete set of working drawings and documents required in digital format to construct this plan. This set allows you to hire a local design professional to modify the plan and/or have a local copy center print it (conversions may be required). This plan set includes a copyright release. Please note that this is a license to build this plan only once. To build this plan multiple times, you must obtain a multi-license from the designer.
Standard Electronic Construction Document:
This includes one complete set of working drawings and documents required in digital format to construct this plan. This set allows you to have a local copy center print these plans. This plan set includes a copyright release (for prints and modifications). Please note that this is a license to build this plan only once. To build this plan multiple times, you must obtain a multi-license from the designer.
Standard (5) Set Construction Documents:
This includes five complete sets of working drawings and documents required to construct this plan. Please note that this is a license to build this plan only once. To build this plan multiple times, you must obtain a multi-license from the designer.
Need more than 5 sets? Sets are used to distribute to contractors, subcontractors, appraisers, mortgage holders, architectural review boards, etc. You can add additional sets below to be included with your order.
Standard (8) Set Construction Documents:
This includes eight complete sets of working drawings and documents required to construct this plan. Please note that this is a license to build this plan only once. To build this plan multiple times, you must obtain a multi-license from the designer.
Need more than 8 sets? Sets are used to distribute to contractors, subcontractors, appraisers, mortgage holders, architectural review boards, etc. You can add additional sets below to be included with your order.
Standard (10) Set Construction Documents:
This includes ten complete sets of working drawings and documents required to construct this plan. Please note that this is a license to build this plan only once. To build this plan multiple times, you must obtain a multi-license from the designer.
Need more than 10 sets? Sets are used to distribute to contractors, subcontractors, appraisers, mortgage holders, architectural review boards, etc. You can add additional sets below to be included with your order.







